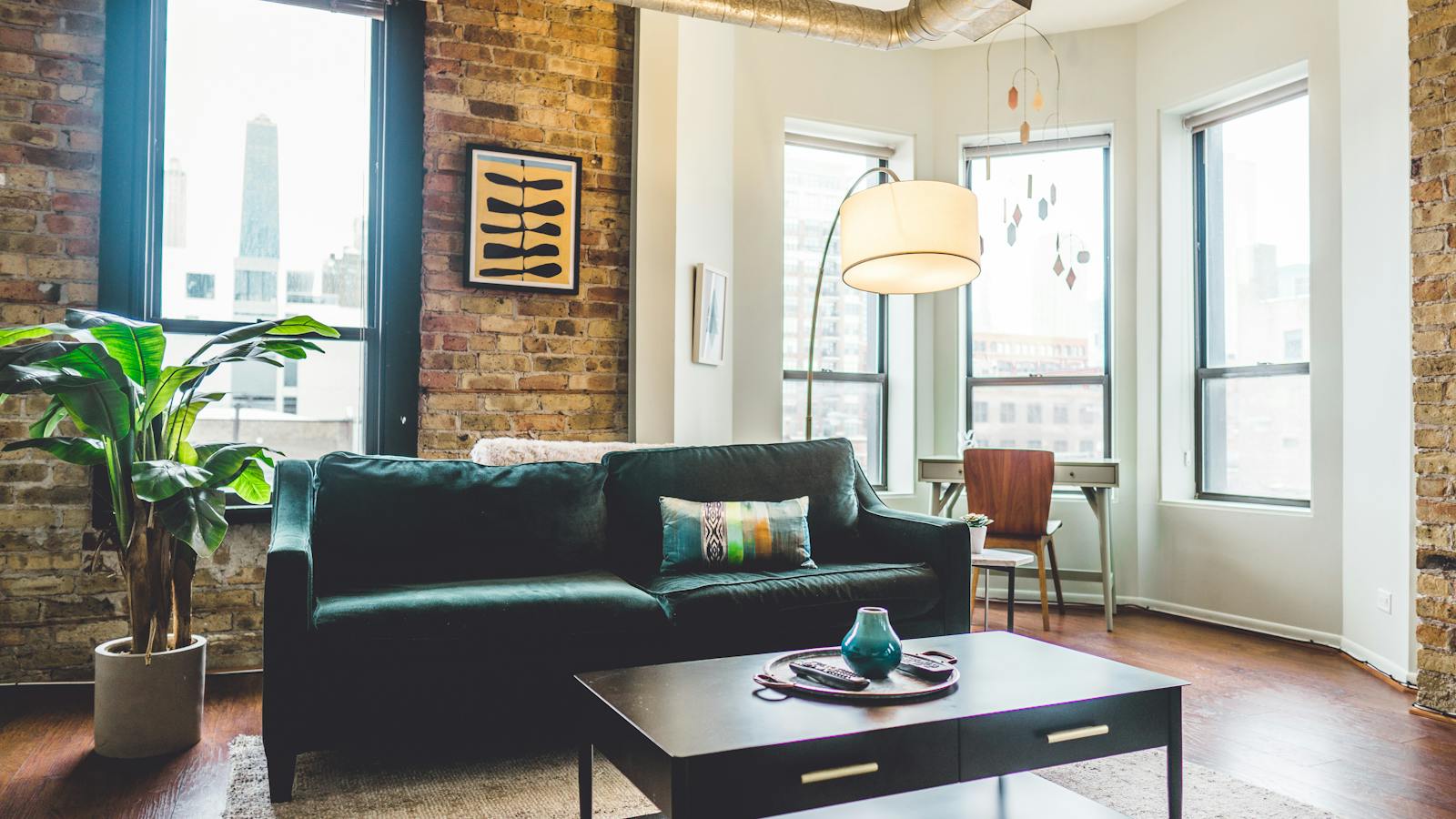An open-plan living room is a popular choice for modern homes, as it offers a seamless flow between different areas of the house. However, creating an elegant and practical open-plan living room requires careful planning and design.
1. Define Zones
One of the challenges of an open-plan living room is defining different zones within the space. Without clear boundaries, the area can feel cluttered and disorganized. To create distinct zones:
- Use furniture placement: Position sofas or rugs to divide the space visually.
- Add architectural features: Install columns or half walls to separate areas without closing them off completely.
- Vary flooring materials: Use different flooring materials like hardwood or tiles to delineate separate zones.
2. Consider Lighting
A well-designed lighting scheme can enhance the elegance and functionality of your open-plan living room:
- Natural light: Maximize natural light by using large windows or skylights in your design.
- Ambient lighting: Install overhead lights or recessed lighting fixtures to provide general illumination throughout the space.
- Task lighting: Incorporate task-specific lighting such as reading lamps near seating areas or pendant lights above dining tables.
3. Choose Colors Wisely
The right color palette can make a significant difference in creating an elegant atmosphere:
- Neutral tones: Opt for neutral colors like white, beige, or gray as base colors for walls and larger furniture pieces.
- Accents: Add pops of color through accent pillows, artwork, or smaller decor items to create visual interest.
- Consistency: Maintain a consistent color scheme throughout the open-plan living room to create a cohesive look.
4. Utilize Storage Solutions
An open-plan living room can easily become cluttered if there is not enough storage space:
- Built-in shelves: Install built-in shelves or bookcases to display books, decorative items, and store everyday essentials.
- Multifunctional furniture: Choose furniture pieces that offer hidden storage compartments, such as ottomans with built-in storage or coffee tables with drawers.
- Room dividers with storage: Use room dividers that double as shelving units to separate areas while providing additional storage space.
5. Consider Acoustics
In an open-plan living room, noise can easily travel and echo throughout the space. To improve acoustics:
- Rugs and curtains: Incorporate soft furnishings like rugs and curtains to absorb sound and reduce echoes.
- Wall panels or acoustic tiles: Install wall panels or acoustic tiles on walls to minimize sound reflection.
- Furniture placement: Arrange furniture strategically to create barriers that help break up sound waves.
6. Flexibility in Furniture Arrangement
An advantage of an open-plan living room is the ability to change furniture arrangements based on your needs:
You can experiment with different layouts for various occasions, such as hosting parties or family gatherings. Consider furniture pieces that are easy to move and rearrange.
Creating an elegant and practical open-plan living room requires thoughtful consideration of zones, lighting, colors, storage solutions, acoustics, and furniture arrangement.
By defining zones within the space, utilizing appropriate lighting techniques, choosing a suitable color palette, incorporating smart storage solutions, improving acoustics, and allowing flexibility in furniture arrangement, you can create a beautiful and functional open-plan living room that meets your needs and enhances your home’s overall aesthetic.






